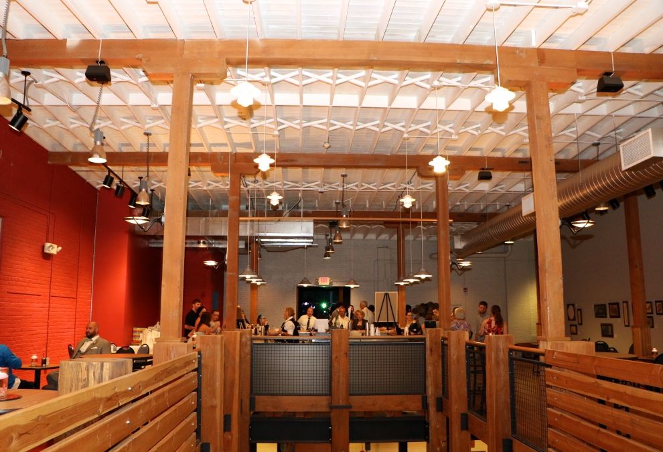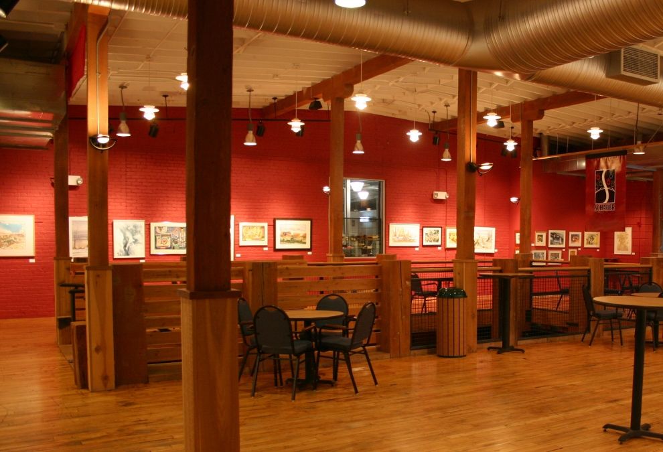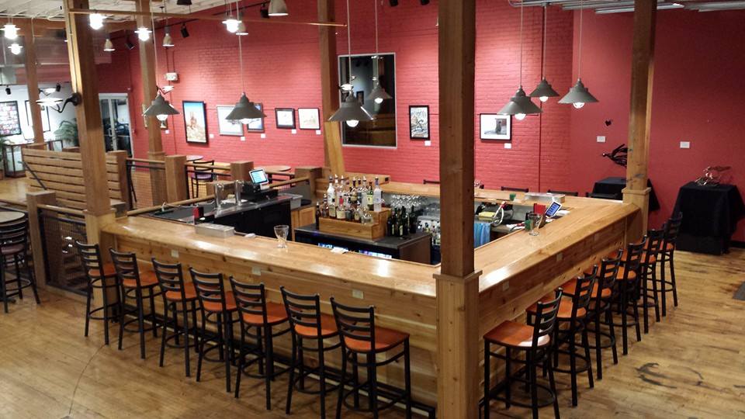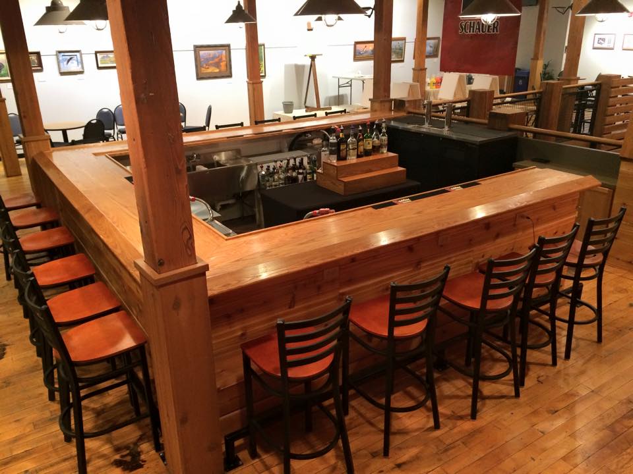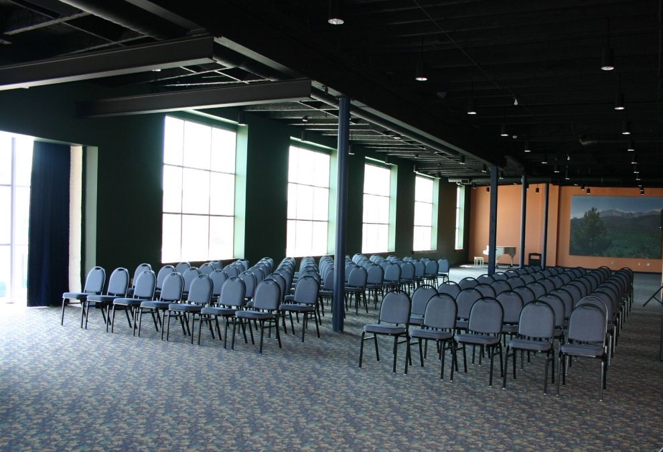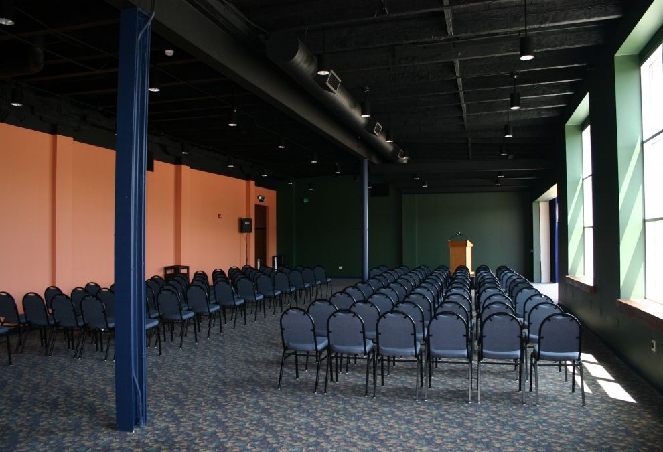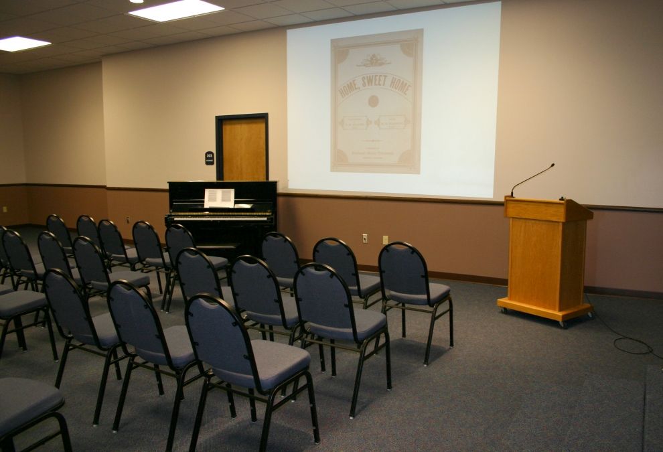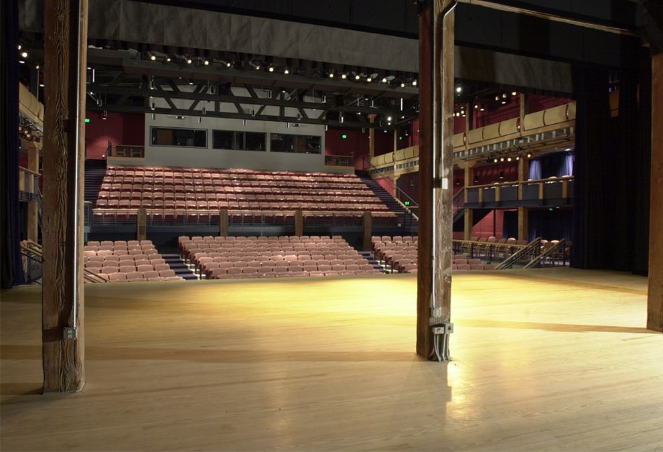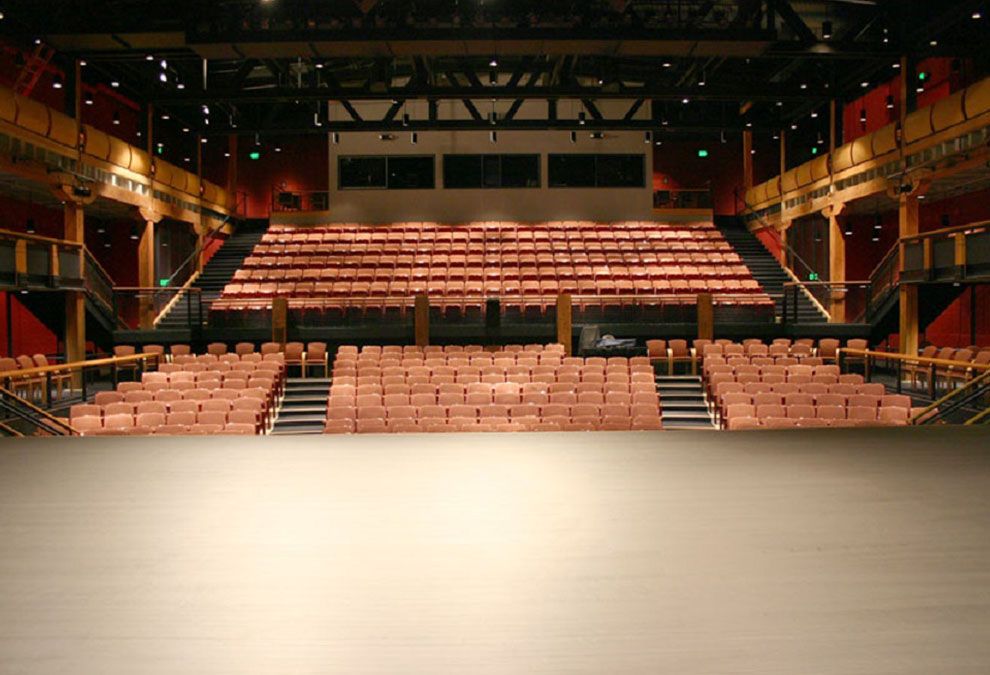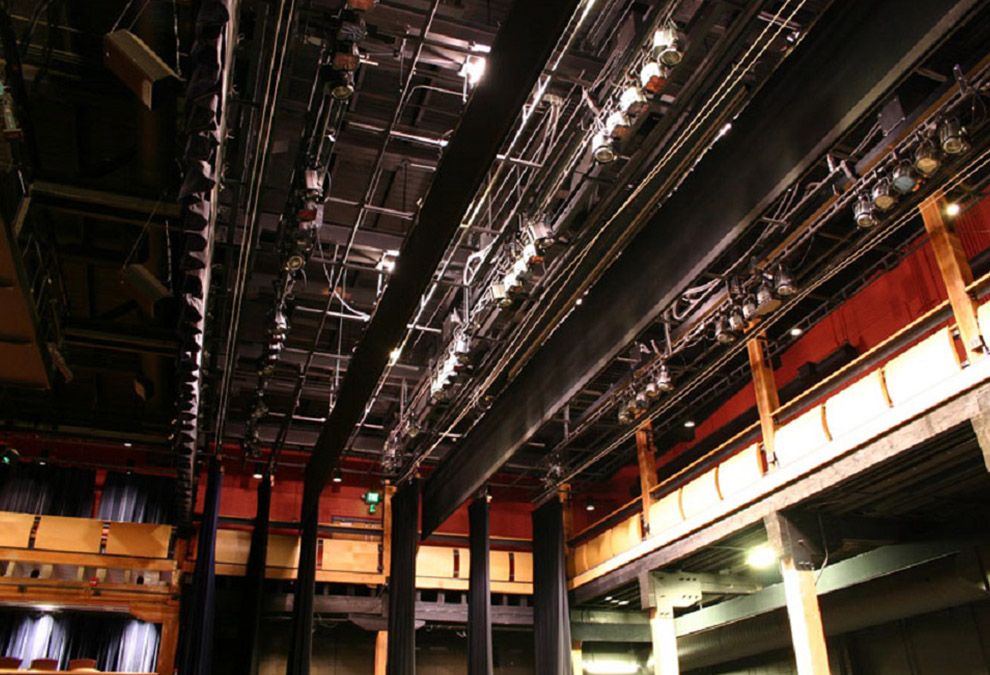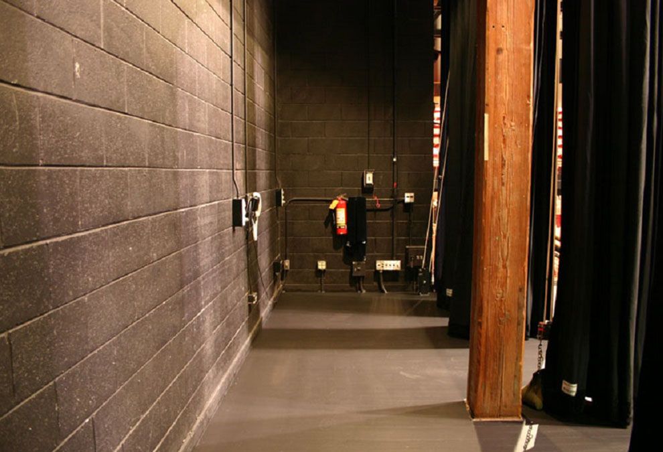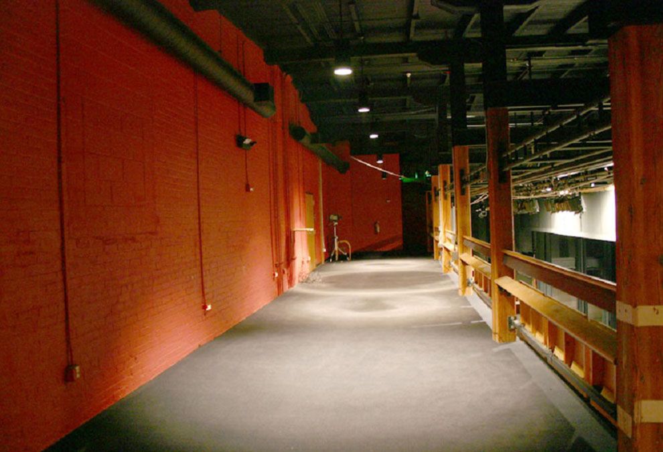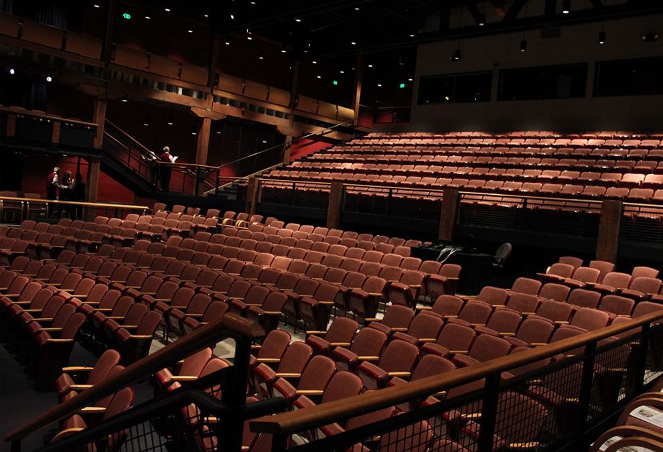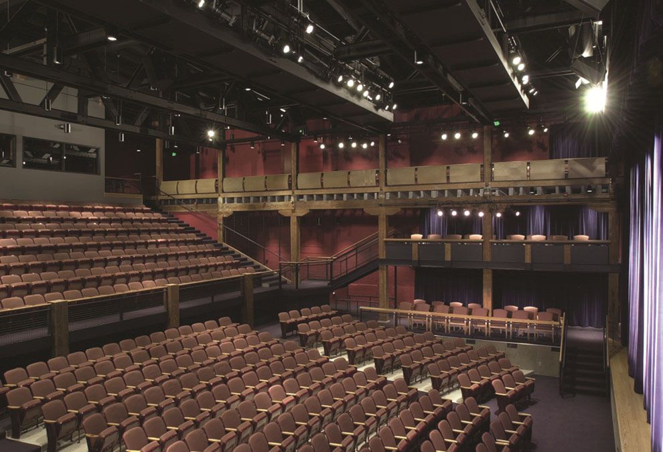Nestled in downtown Hartford, the Schauer Arts Center is a nonprofit regional center for the arts, making us Washington County's most unique special event venue. Filled with culture and history, the Schauer Arts Center was transformed from a 1919 canning factory into an architectural award-winning, state-of-the-art performing and visual arts center. Soaring 14-foot loft ceilings, stunning natural light from floor-to-ceiling windows, and exposed beams showcase a blend of industrial charm and elegance. Easy highway accessibility from I-43 with free parking and elevator access to persons with disabilities. The Wisconsin Auto Museum is right next door—a great opportunity for your guests during cocktail hour.
The Schauer Arts Center is available for both public, ticketed shows and private, non-ticketed events. No matter your event, our professional staff will work closely with you to ensure your event receives a standing ovation. The Schauer Arts Center is perfect for:
|
• Weddings |
• Graduations & School Dances |
|
• School Concerts |
• Trade Shows & Expo-style Events |
|
• Holiday Parties |
• Corporate Meetings & Presentations |
|
• Rehearsal Dinners |
• Fashion Shows |
|
• Bridal & Baby Showers |
• Networking Events |
|
• Engagement Parties |
• & Much More! |
|
• Quinceanera |
|
|
|
Future Rental Events
Are you planning ahead for a special event? Was your event canceled due to Covid-19 and cannot be rescheduled in the same venue? We are available for tours, consultation and booking. Please contact us for an appointment at 262-670-0560, ext. 215 or Tryna@SchauerCenter.org
Suckow Family Art Gallery
For intimate gatherings, the Gallery features exposed loft ceilings, hardwood floors, and regional artwork.
Amenities
400 sq. ft Prep Kitchen
Elevator & Grand Staircase Access
Full Bar
Space Details
Capacity: 75 (banquet style)
Size: 3300 sq. ft
Technology
Sound System
Adjustable Lighting
WIFI
Coolness
Rustic Beams & Exposed Brick
Revolving Regional Art Displays
Intimate Cabaret-style Seating
Photos
Pikes Peak
Able to accommodate up to 250 guests, Pikes Peak banquet room features floor-to-ceiling windows in a loft-like setting.
Amenities
400 sq. ft Prep Kitchen
Elevator & Grand Staircase Access
Fixed and Portable Bars
Portable Dance Floor
Space Details
Capacity: 250 (banquet style)
Size: 4,000 sq. ft
Technology
Screen & Projector System
Sound System with Microphone
Adjustable Lighting
WIFI
Coolness
Floor to Ceiling Picture Windows
14-ft Lofted Ceilings
Photos
Lodge/Ante Room
Perfect for a smaller social or business gatherings
Amenities
400 sq. ft Prep Kitchen
Elevator & Grand Staircase Access
Space Details
Lodge Capacity: 40
Lodge Size: 1300 sq. ft
Ante Room Capacity: Contact us for details
Technology
Screen & Projector System
WIFI
Coolness
Casual & Affordable Space for Meetings and more
Photos
Ruth A. Knoll Theater
Should your event include a guest speaker or special presentation, our 549-seat theater features state-of-the-art acoustics and amenities.
Amenities
Greenroom with Couches
2 Chorus-Sized Dressing Rooms
1 Star Dressing Room
2 Private Bathrooms with Showers
Washer & Dryer Available
WIFI
Space Details
Capacity: 549
Stage: 24' Deep by 50' Wide
Ground level loading dock, 30' from stage
Furthest seat from stage is 80' away
Technology
Modern Sound and Lighting Systems
Screen & Projector System
Coolness
Knowledgeable and Friendly Tech Staff
Repurposed Space with an Intimate Feel
You won't want to leave!

